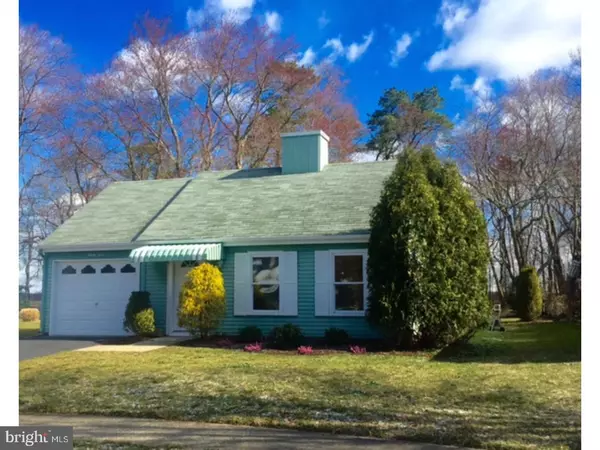For more information regarding the value of a property, please contact us for a free consultation.
Key Details
Sold Price $112,000
Property Type Single Family Home
Sub Type Detached
Listing Status Sold
Purchase Type For Sale
Square Footage 1,034 sqft
Price per Sqft $108
Subdivision Leisuretowne
MLS Listing ID 1000078214
Sold Date 05/31/17
Style Ranch/Rambler
Bedrooms 2
Full Baths 2
HOA Fees $77/mo
HOA Y/N Y
Abv Grd Liv Area 1,034
Originating Board TREND
Year Built 1976
Annual Tax Amount $2,380
Tax Year 2016
Lot Size 6,600 Sqft
Acres 0.15
Lot Dimensions 60X110
Property Description
Back-up offers only. This is not your average Chatham - the master bedroom suite has a large walk-in closet and second bath! Walls of windows allow for a flood of natural light throughout the sunroom with an exceptional wooded backyard with views of cranberry bogs. Freshly painted with brand new flooring throughout. New electrical light fixtures, new electric range w/exhaust hood. New window treatments, new front door, all new hardware, new attic fan and new R30 insulation in the attic. A party patio off the sunroom, new vinyl flooring (w/separate heating) allows for al fresco dining. Slomin security system is not presently activated, sprinkler system is being sold in "as is" condition. All new thermostats, new outlets including GFIs and light switches throughout. New attic fan, new attic side vents, an outdoor garden storage room, house sits on an "eyebrow".
Location
State NJ
County Burlington
Area Southampton Twp (20333)
Zoning RD
Rooms
Other Rooms Living Room, Dining Room, Primary Bedroom, Kitchen, Bedroom 1, Other, Attic
Interior
Interior Features Primary Bath(s), Sprinkler System, Stall Shower, Kitchen - Eat-In
Hot Water Electric
Heating Electric, Baseboard
Cooling Central A/C
Flooring Fully Carpeted, Vinyl, Tile/Brick
Equipment Dishwasher
Fireplace N
Window Features Replacement
Appliance Dishwasher
Heat Source Electric
Laundry Main Floor
Exterior
Exterior Feature Patio(s)
Garage Spaces 2.0
Amenities Available Swimming Pool, Tennis Courts, Club House, Tot Lots/Playground
Water Access N
Roof Type Shingle
Accessibility None
Porch Patio(s)
Attached Garage 1
Total Parking Spaces 2
Garage Y
Building
Lot Description Level, Open, Trees/Wooded, Front Yard, Rear Yard
Story 1
Foundation Slab
Sewer Public Sewer
Water Public
Architectural Style Ranch/Rambler
Level or Stories 1
Additional Building Above Grade, Shed
New Construction N
Schools
High Schools Seneca
School District Lenape Regional High
Others
HOA Fee Include Pool(s),Common Area Maintenance,Health Club,Bus Service,Alarm System
Senior Community Yes
Tax ID 33-02702 25-00012
Ownership Fee Simple
Security Features Security System
Acceptable Financing Conventional, VA, FHA 203(b), USDA
Listing Terms Conventional, VA, FHA 203(b), USDA
Financing Conventional,VA,FHA 203(b),USDA
Pets Allowed Case by Case Basis
Read Less Info
Want to know what your home might be worth? Contact us for a FREE valuation!

Our team is ready to help you sell your home for the highest possible price ASAP

Bought with Nancy A Doud • Alloway Associates Inc
GET MORE INFORMATION





